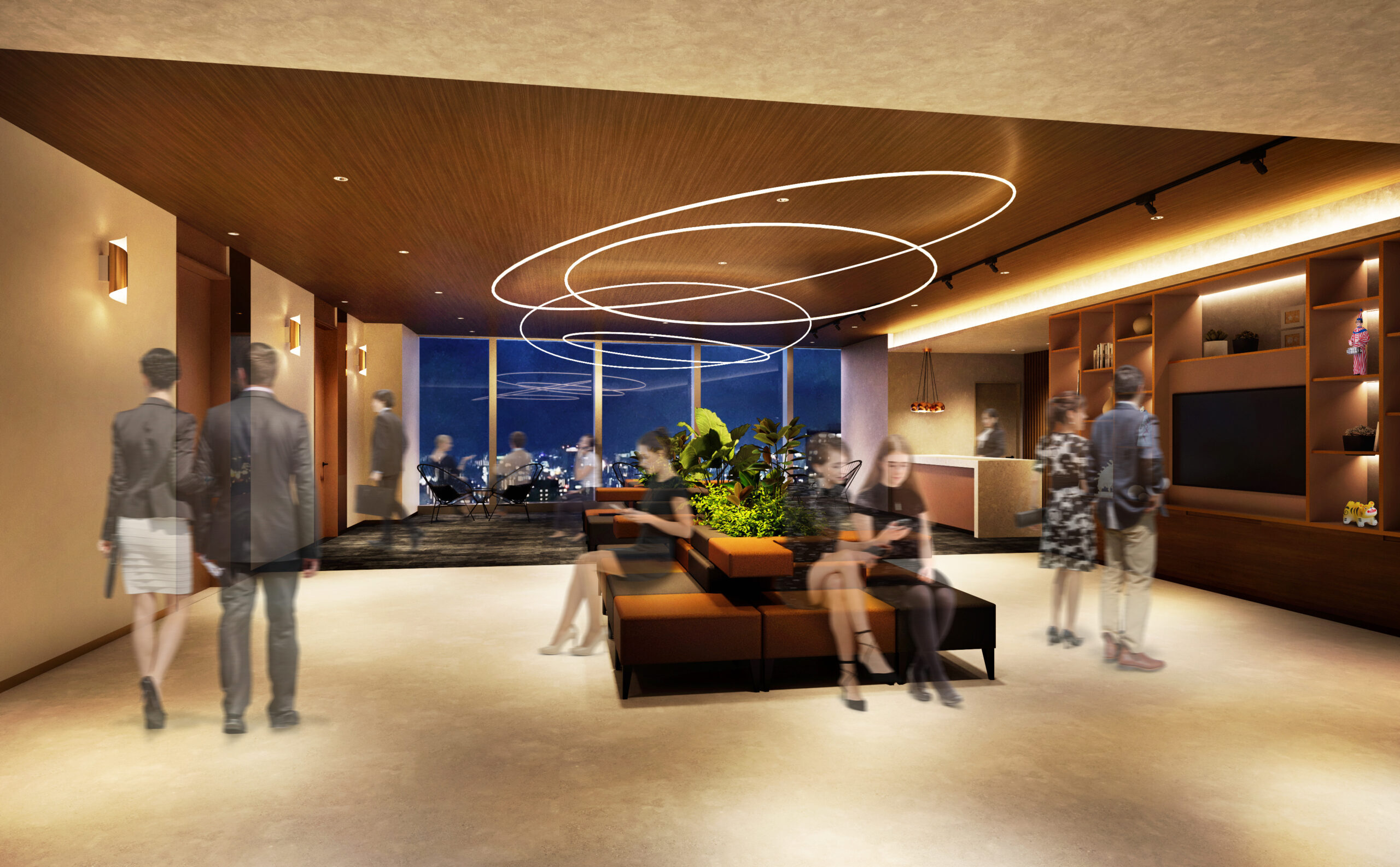MEETING SPACE INOGATE OSAKA (Opened on October, 2024)
AP INOGATE OSAKA is a brand new meeting space owned by Tokyu Group. It is located on the 11th floor of Inogate Osaka building and is connected directly with west exit of JR Osaka Station. 12 meeting spaces with glass windows and excellent daylighting are provided for various purposes such as conferences, training, workshops, presentations and reception parties. Hybrid events can be held both online and offline with the help of audio and visual equipments offered. Why not have a creative event in the glamorous “Creative Lounge”?
Facilities
| Audio equipment | Infrared microphone, Ceiling&Front speaker, Web conference system |
|---|---|
| Visual equipment | Electric lifting screen, Ceiling-mounted projector, High-brightness projector, 65-inch monitor |
| Lighting equipment | LED stage lighting/LED spotlight |
| Incidental equipment | Hybrid events can be held combining online events with offline events |
| Other | Proprietary high-speed Internet connection/Free Wi-Fi/AED/Parking |
Room Layout
| Venue | Area(m2) | Ceiling height (m) |
Number of people | |
|---|---|---|---|---|
| School | Other | |||
| Room A | 79 | 3 | 48 | |
| Room B | 93 | 3 | 60 | |
| Room C | 110 | 3 | 60 | |
| Room D | 186 | 3 | 108 | |
| Room E | 23 | 3 | 18(fixed tables) | |
| Room F | 26 | 3 | 18(fixed tables) | |
| Room G | 26 | 3 | 18(fixed tables) | |
| Room H | 92 | 3 | 63 | |
| Room I | 98 | 3 | 63 | |
| Room H+I | 190 | 3 | 126 | |
| Room J | 95 | 3 | 63 | |
| Room K | 99 | 3 | 63 | |
| Room J+K | 194 | 3 | 126 | |
| CREATIVE LOUNGE | 150 | 3 | 72 | |
Access
AP INOGATE OSAKA (Schedule to open on October 1, 2024)
11F Inogate Osaka, 3-2-123 Umeda, Kita-ku, Osaka, 530-0001
Email : ap-inogate@tc-forum.co.jp
Directly connected with JR Osaka Station West Exit About 640m from JR Kitashinchi Station (8 min. walk)
About 540m from Hankyu Osaka-umeda Station (7 min. walk) About 380m from Hanshin Osaka-Umeda Station (5 min. walk)
About 550m from Osaka Metro Umeda Station (7 min. walk) About 360m from Osaka Metro Nishi Umeda Station (5 min. walk)
About 740m from Osaka Metro Higashi Umeda Station (10 min. walk)









