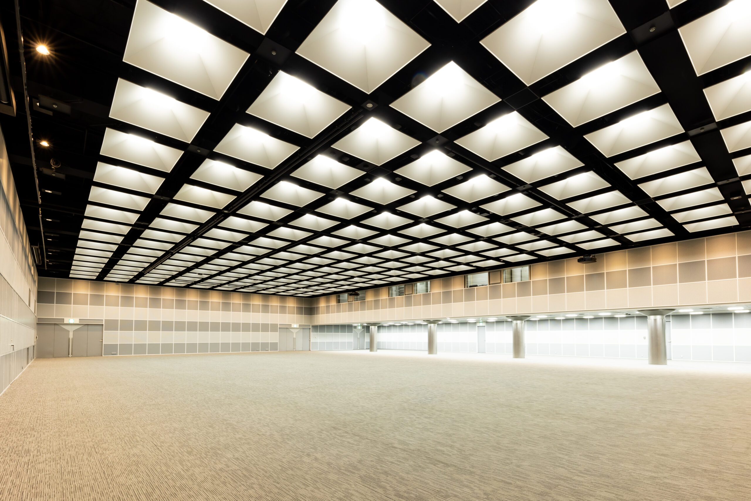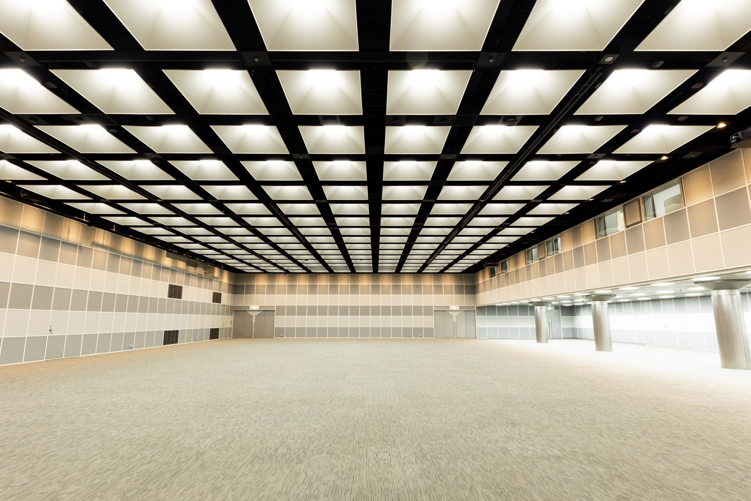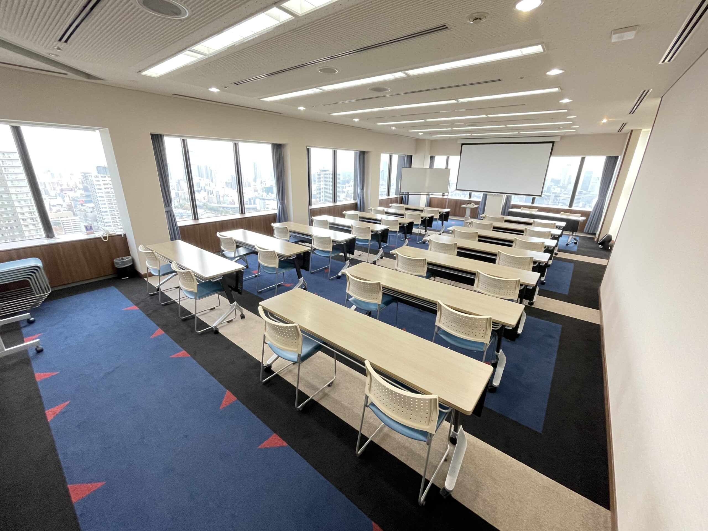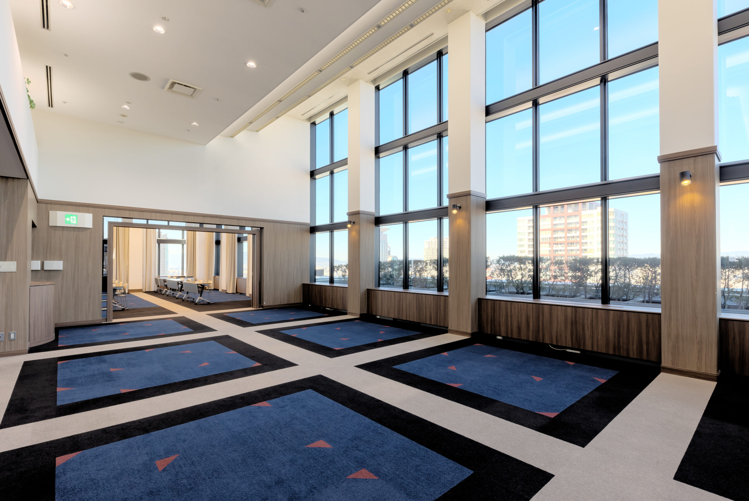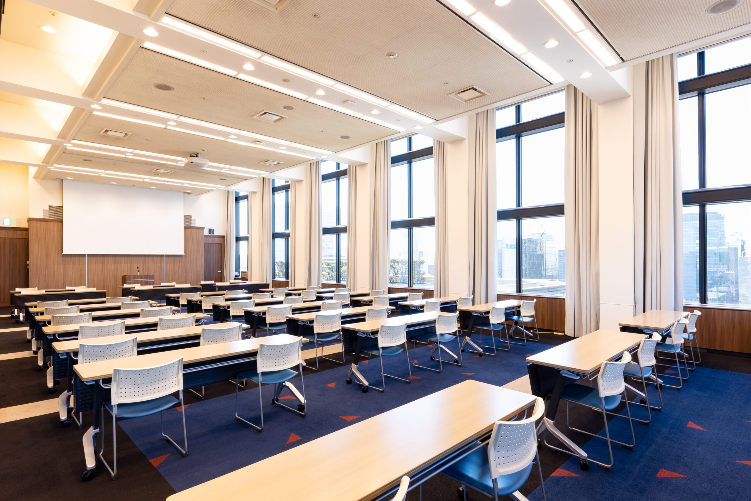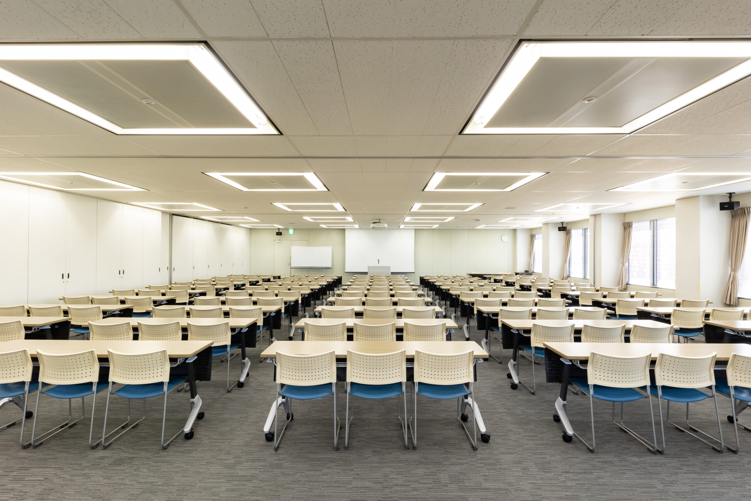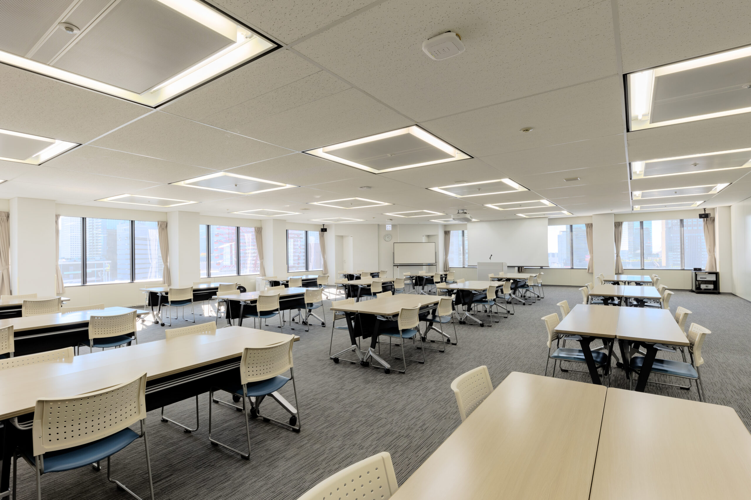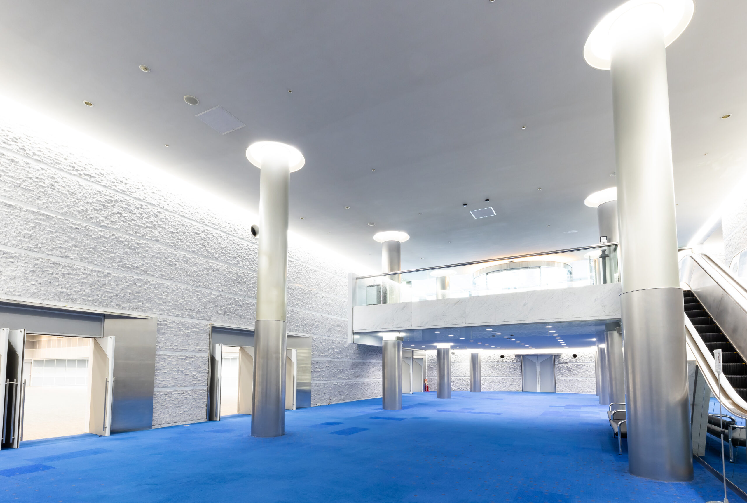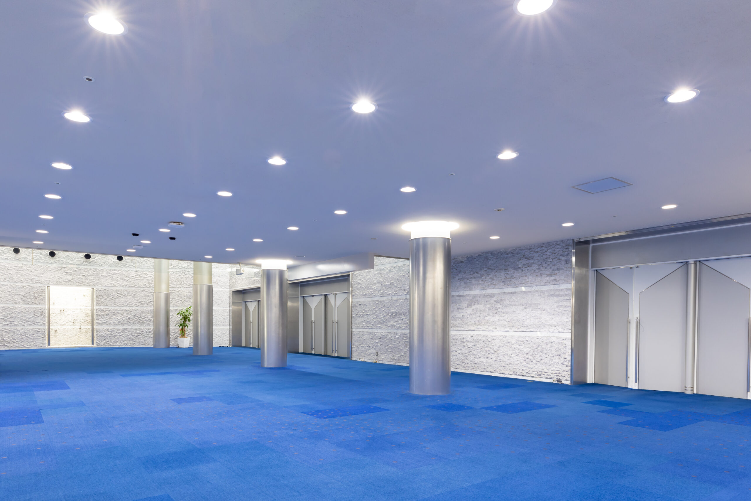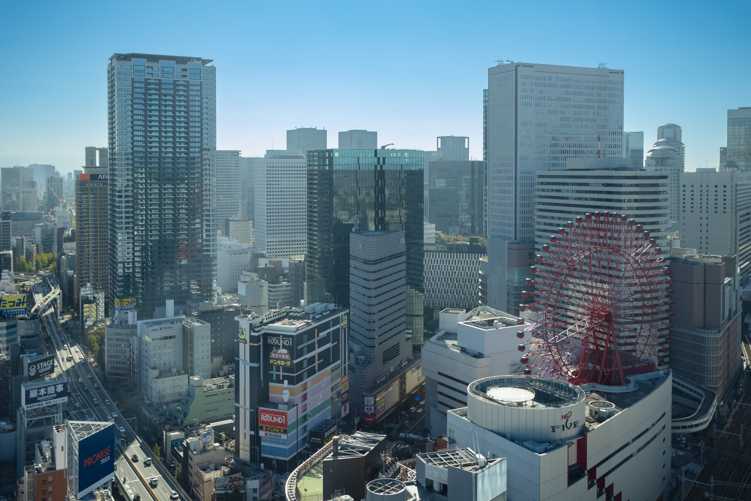UMEDA CENTER BUILDING / CRYSTAL HALL / White Hall / Conference Room
CRYSTAL HALL is a grand hall 839 m2 in size with a ceiling height of 4.8 m, located on the far side of a sunken garden after you descend the large stairway at the first floor entrance. In addition to a spacious foyer and seminar room, this large-scale event hall also includes a room for business discussions and three waiting rooms. It is available for a wide range of uses including seminars, exhibitions, corporate explanation events, and ceremonies, and can be used flexibly by dividing the space.
White Hall is a 280 m2 hall located on the 31st floor of the building, and known for its attractive, sweeping panoramic view of Osaka. The 4.2 m high ceilings provide a sense of openness, and the interiors are furnished in high quality. These luxurious spaces can be used for seminars and exhibitions as well as shareholders’ meetings, parties (banquets), and other events.
Rental conference rooms are available in a wide range of sizes from small numbers to large 150-member gatherings, and can be used for a variety of purposes including meetings, training, corporate explanation events, exhibitions, and other events.
The layout setup and post-event restoration are performed by our company, and our full-time staff provide support, ensuring that you can use these facilities with confidence.
White Hall and CRYSTAL HALL are also available for parties (banquets). White Hall: 100 guests for a standing meal, CRYSTAL HALL: 300 guests for a standing meal
Facilities
| Audio equipment | CRYSTAL HALL: Embedded ceiling speakers, volume mixer, wireless tuner, amplifier, portable speakers, microphones (wired/wireless) White Hall: Embedded ceiling speakers, volume mixer, wireless tuner, amplifier, portable speakers, microphones (wired/wireless) Rental conference rooms: Portable speakers, microphones (wired/wireless) * Some of the large conference rooms include permanently installed audio equipment (embedded ceiling speakers, volume mixer, wireless tuner, amplifier) |
|---|---|
| Visual equipment | CRYSTAL HALL: Motorized raising/lowering screen, manually suspended screen, ceiling-suspended projector, HDMI/VGA cable White Hall: Motorized raising/lowering screen, ceiling-suspended projector, HDMI/VGA cable Rental conference rooms: Manual screen, HDMI/VGA cables * Some large conference room include a permanently installed ceiling-suspended projector. |
| Lighting equipment | CRYSTAL HALL: LED lighting, lighting batons White Hall: LED lighting Rental conference rooms: Fluorescent lighting |
| Incidental equipment | CRYSTAL HALL, White Hall, rental conference rooms: Tables/chairs, white board, lectern, reception table, screen projector stand set, projector, portable speakers, microphone set (2 microphones, with speakers), wireless microphones, wired microphones, Blu-ray player, DVD player, 46-inch LCD monitor, movable partitions, remote light, laser pointer, HDMI/VGA cable * CRYSTAL HALL only (aluminum stage, wooden stage, rope partitions) |
| Other | CRYSTAL HALL: Free Wi-Fi, art baton, lighting baton, foyer, business discussion room, seminar room, 3 waiting rooms, emergency disaster-readiness supplies White Hall: Free Wi-Fi, smoking corner, signage (for White Hall), internal phones Rental conference rooms: Free Wi-Fi, vending machine corner, smoking corner, copying machine, emergency disaster-readiness supplies, rest space, signage (for rental conference rooms), internal phones |
Room Layout
| Venue | Area(㎡) | Ceiling height (m) |
Area(ft2) | Ceiling height (ft) |
Number of people | ||||
|---|---|---|---|---|---|---|---|---|---|
| School | Theater | Buffet | Dinner | Other | |||||
| CRYSTAL HALL | 839 | 4.8 | 9030.9 | 15.74 | 500 | 600~700 | 300 | ||
| White Hall | 280 | 4.2 | 3013.9 | 13.77 | 117 | 100 | |||
| Conference room A | 58 | 2.6 | 624.3 | 8.53 | 21 | ||||
| Conference room B | 65 | 2.6 | 700 | 8.53 | 30 | ||||
| Conference room C | 65 | 2.6 | 700 | 8.53 | 30 | ||||
| Conference room D | 65 | 2.6 | 700 | 8.53 | 30 | ||||
| Conference room C+D | 130 | 2.6 | 1400 | 8.53 | 63 | ||||
| Conference room E | 200 | 2.6 | 2152.7 | 8.53 | 96 | ||||
| Conference room F | 61 | 2.6 | 656.6 | 8.53 | 30 | ||||
| Conference room G | 67 | 2.6 | 721.1 | 8.53 | 30 | ||||
| Conference room F+G | 128 | 2.6 | 1377.7 | 8.53 | 63 | ||||
| Conference room H | 280 | 2.6 | 3013.9 | 8.53 | 150 | ||||
| Conference room I | 58 | 2.6 | 624.3 | 8.53 | 21 | ||||
| Conference room J | 80 | 2.6 | 861.1 | 8.53 | 30 | ||||
| Conference room K | 80 | 2.6 | 861.1 | 8.53 | 30 | ||||
| Conference room J+K | 160 | 2.6 | 1722.2 | 8.53 | 63 | ||||
| Conference room L | 45 | 2.6 | 484.3 | 8.53 | 18 | ||||
| Conference room 322 | 85 | 2.6 | 915 | 8.53 | 42 | ||||
| Conference room 323 | 55 | 2.6 | 592 | 8.53 | 24 | ||||
Access
UMEDA CENTER BUILDING /CRYSTAL HALL / White Hall
- Hankyu Electric Railway: 5-minute walk from Osaka Umeda Station.
- Osaka Metro: 7-minute walk from Midosuji Line Umeda Station / 7-minute walk from Tanimachi Line Higashi-Umeda Station.
- JR Line: 10-minute walk from Osaka Station.
- Taxi from Shin-Osaka Station: 10 minutes.
- Hanshin Electric Railway: 9-minute walk from Osaka Umeda Station.
- Bus: 30 minutes by limousine bus from Osaka Airport (Itami Airport).
- Taxi from Kansai International Airport: 60 minutes.

